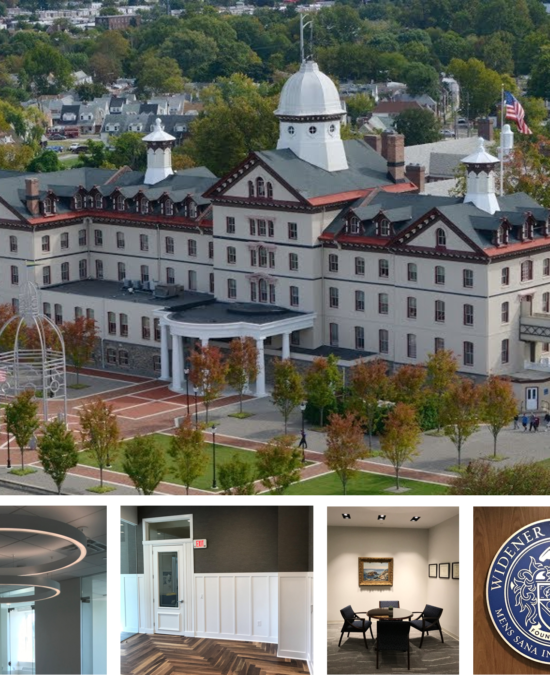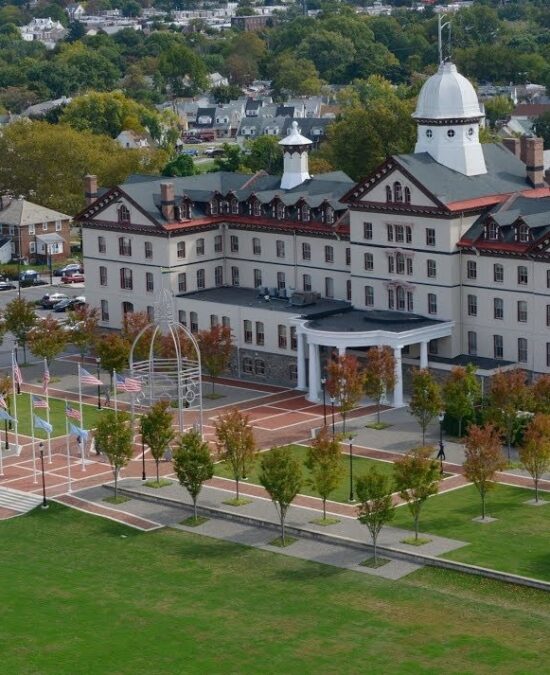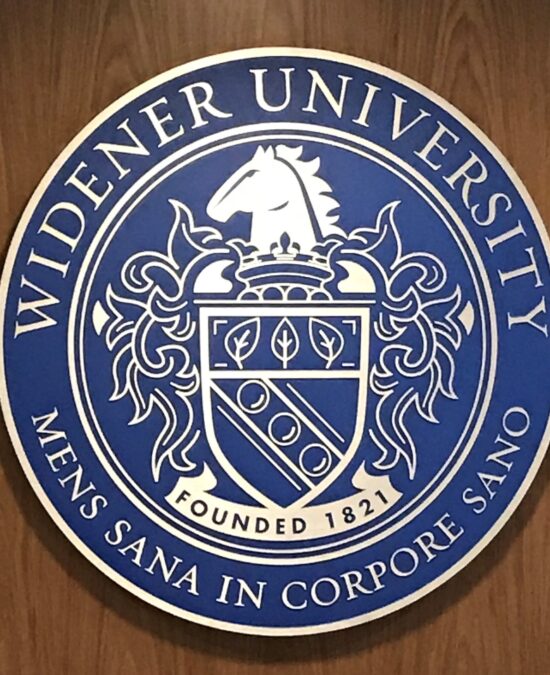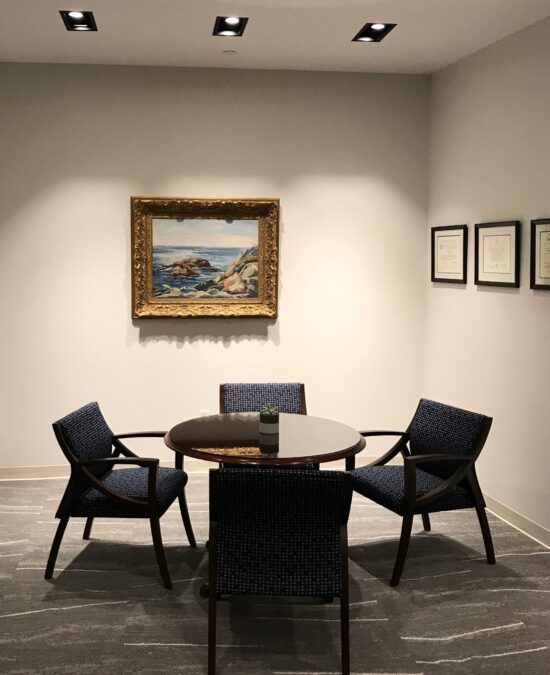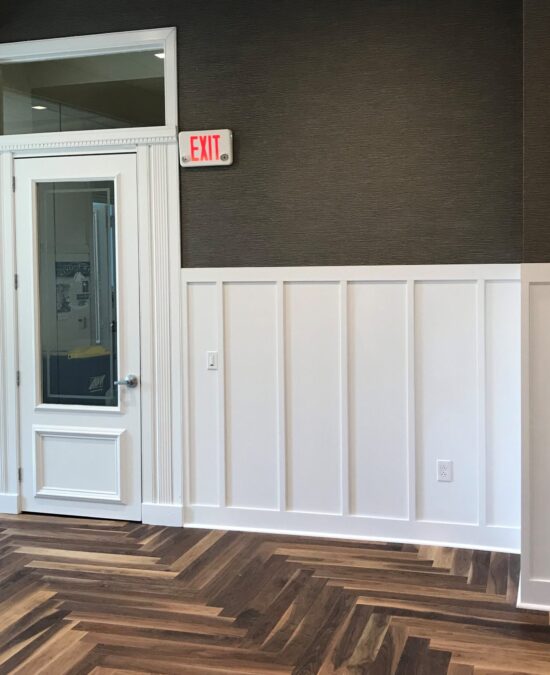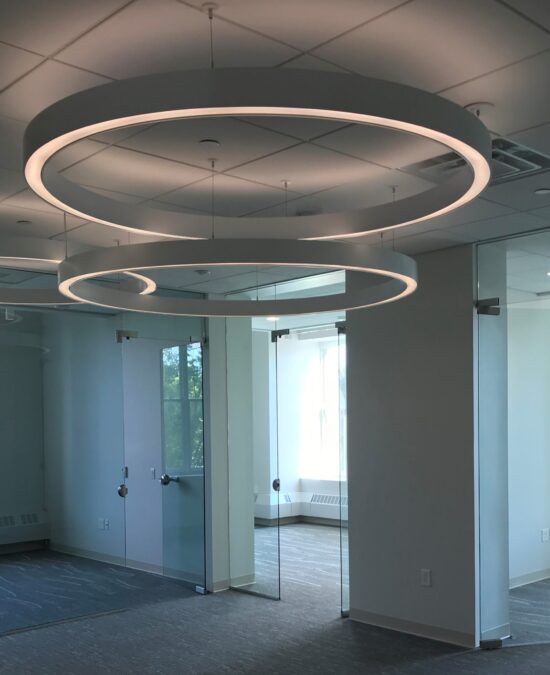Widener Old Main Bldg – East Wing
Project Details
CLIENT
Widener University
ARCHITECT
Spiezle Architectural Group, Inc.
PROJECT SIZE
8,400 SF
PROJECT DESCRIPTION
This project consisted of a $2.4 million, 8,400 sq. ft. interior renovation to all floors of the East Wing of the iconic 150-year-old Old Main Building at Widener University. The ground, first, second, and third floors of the building renovation included new finishes, stud framing, doors/frames, glazing, ceilings, flooring, and replacement of a substantial amount of the MEP/FP Systems. New features and programmatic amenities include open and private office spaces with glass partitions and doors, conference and meeting rooms, and a central registration area.

