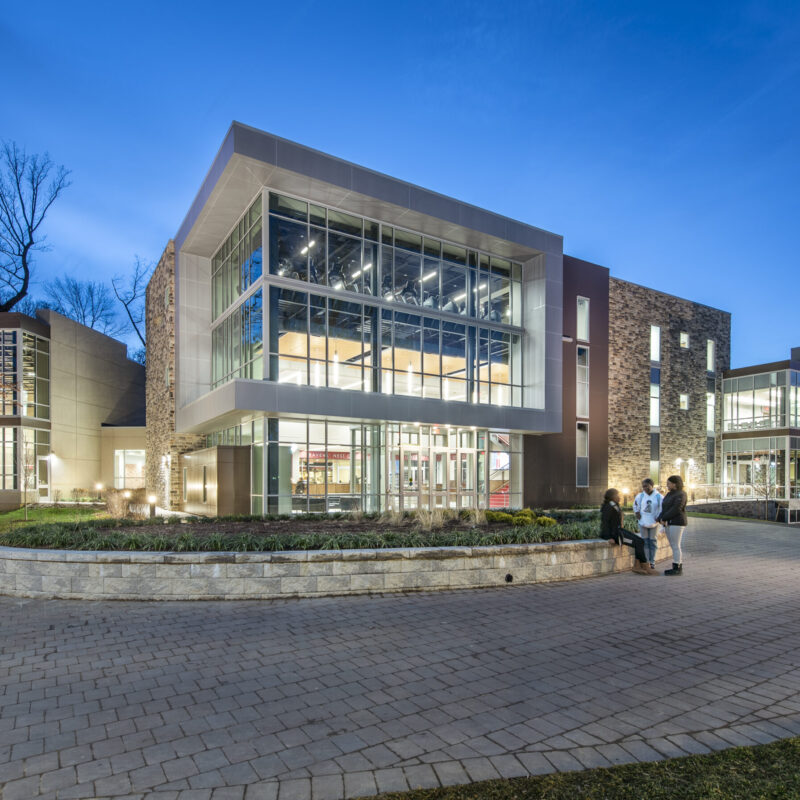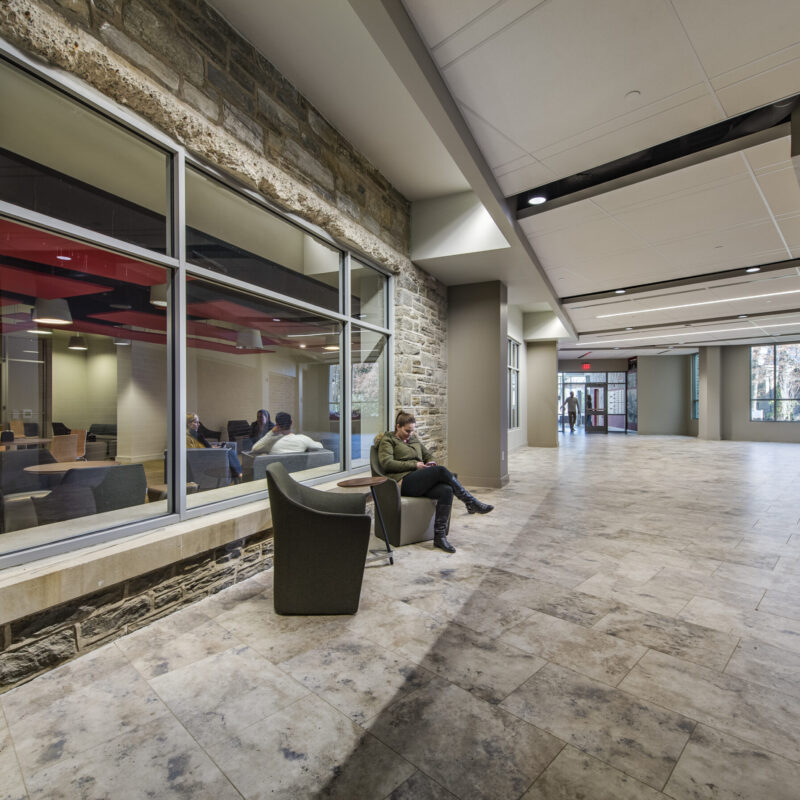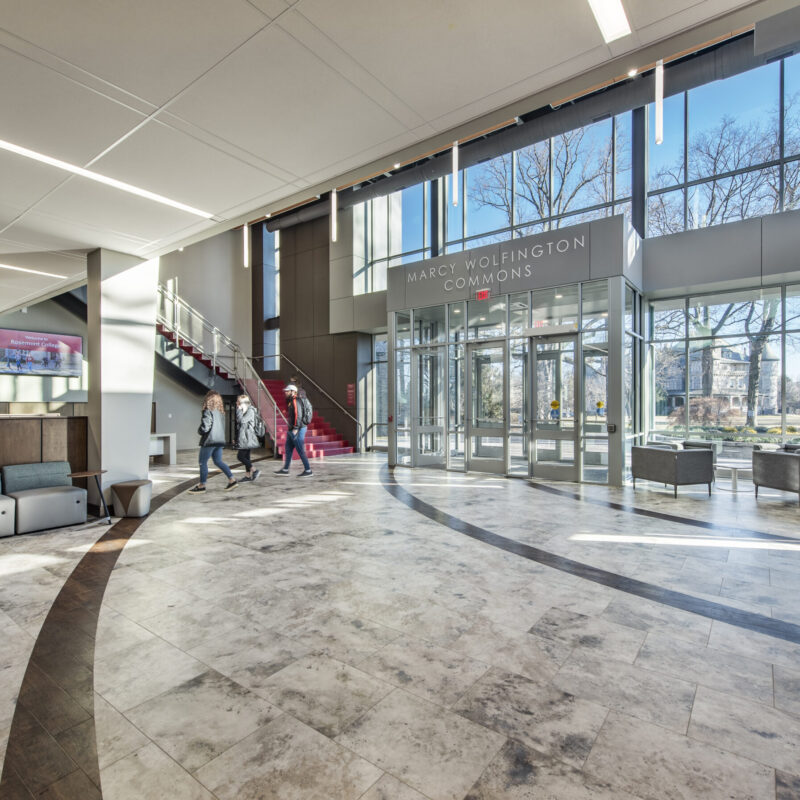Rosemont College Cardinal Hall Phase II
Project Details
CLIENT
Rosemont College
ARCHITECT
Kimmel Bogrette Architecture + Site
PROJECT SIZE
50,000 SF
PROJECT DESCRIPTION
Dale Corp. provided Construction Management Services for Rosemont College from pre-construction, construction through project close-out. This project consists of a $11.3 million, 3- story, 50,000 sq. ft. addition to the existing Cardinal Hall Dining Facility, including new classrooms, fully-equipped fitness center and community room designed for NCAA regulation volleyball, boardroom, conference areas and assemblies. This addition features a structural steel frame with cast-in-place concrete decks, a MetroView window wall system with composite panel, and an EIFS and stone veneer façade. The scope also included an extensive renovation to the college grounds including hardscape walkways, accessways, planters and the relocation of the college’s prize sculpture proudly displayed on the grounds for the community and students to enjoy.







