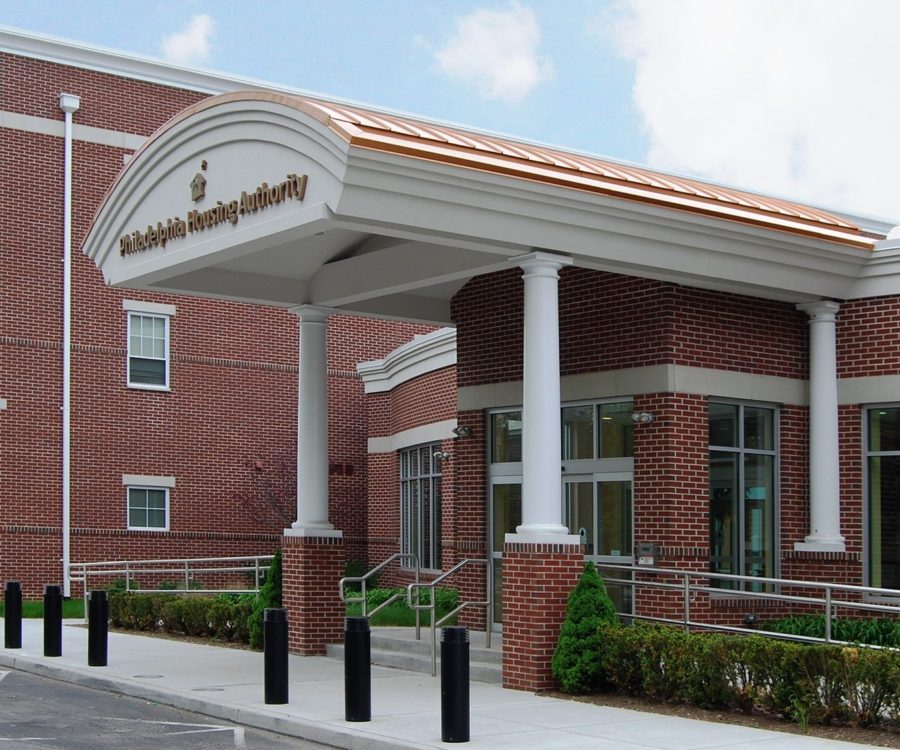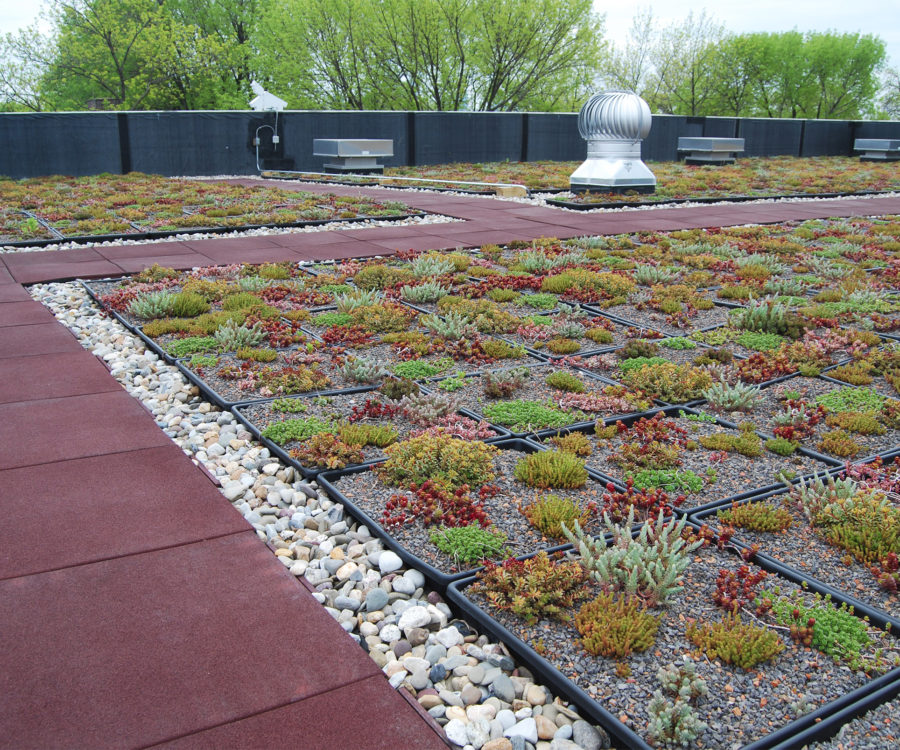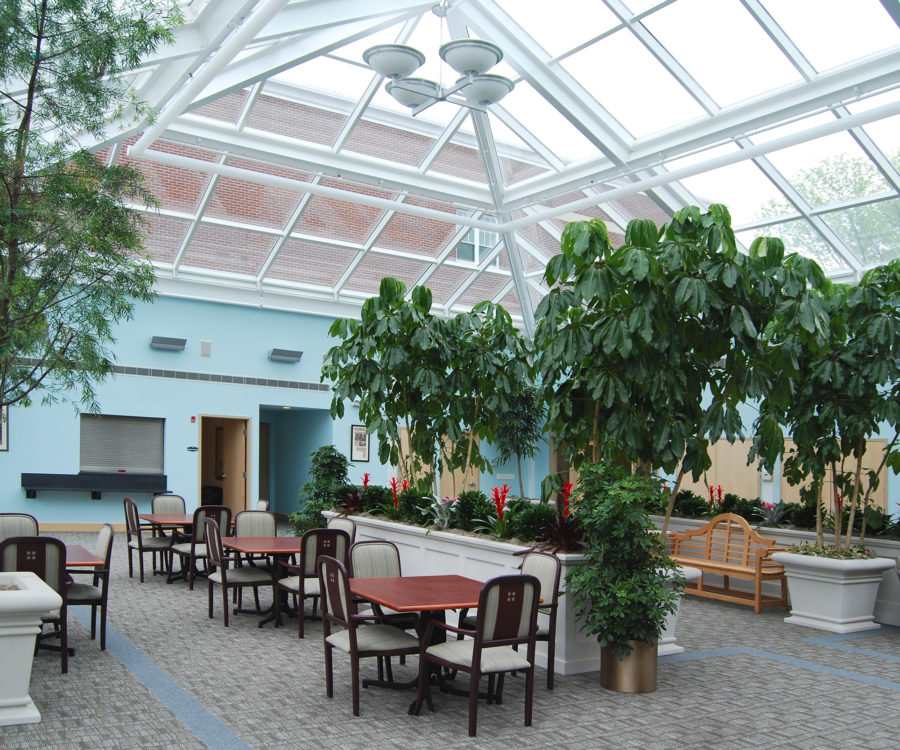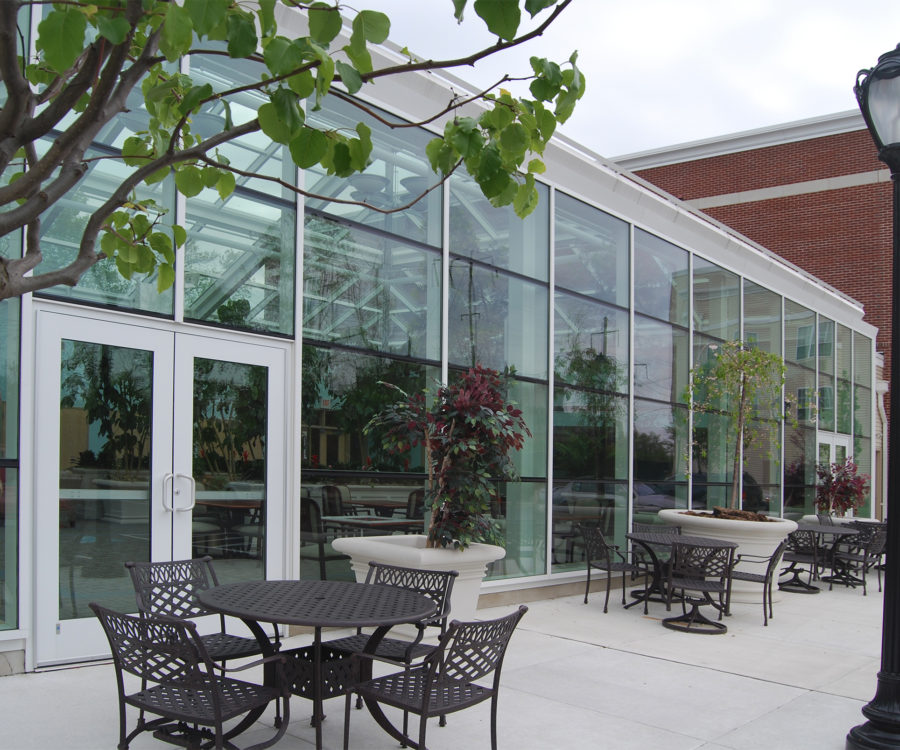Project Details
CLIENT
Philadelphia Housing Authority
ARCHITECT
Kitchen & Associates
LOCATION
Philadelphia, PA
SIZE
83,000 SF
DESCRIPTION
Dale Corporation performed Construction Management Services for the design and construction of the Nellie Reynolds Gardens project, an affordable housing community designed specifically for senior residents. The scope included a new three-story senior housing 80,000 sq ft facility with 55 one-bedroom and 9 two-bedroom modern apartment units for seniors, management offices, life center, and a 20,000 square foot green roof. A central glass atrium near the main lobby functions as a community room with a warmup kitchen – the atrium also offers a sunny common space with an indoor landscaped area for seniors to enjoy year-round green space in an otherwise densely developed community. The building also houses recreational and laundry facilities, and a full-service Adult Day Center that serves the greater community. A green roof system was included in the program for Nellie Reynold – the first of its kind for PH – helping to regulate the building temperature, absorb rainwater, conserve water and energy resources, and improve indoor air quality for the facility’s residents.




