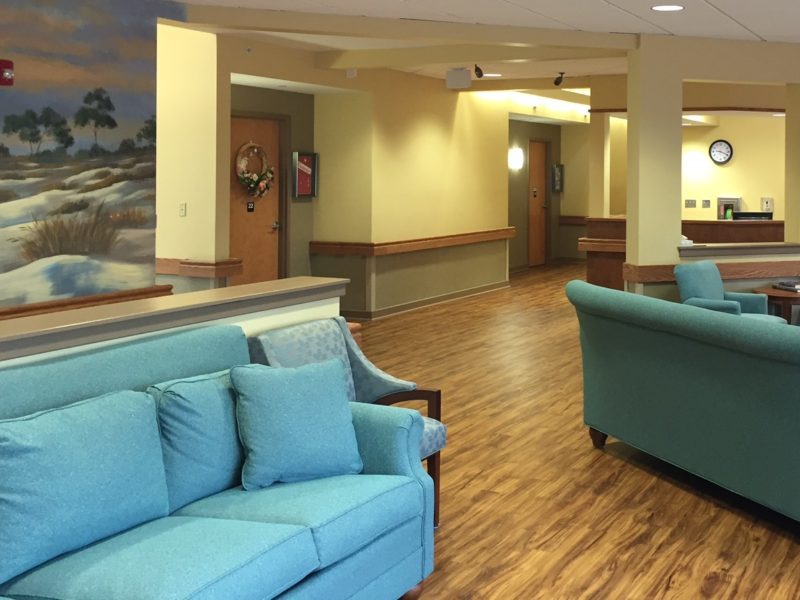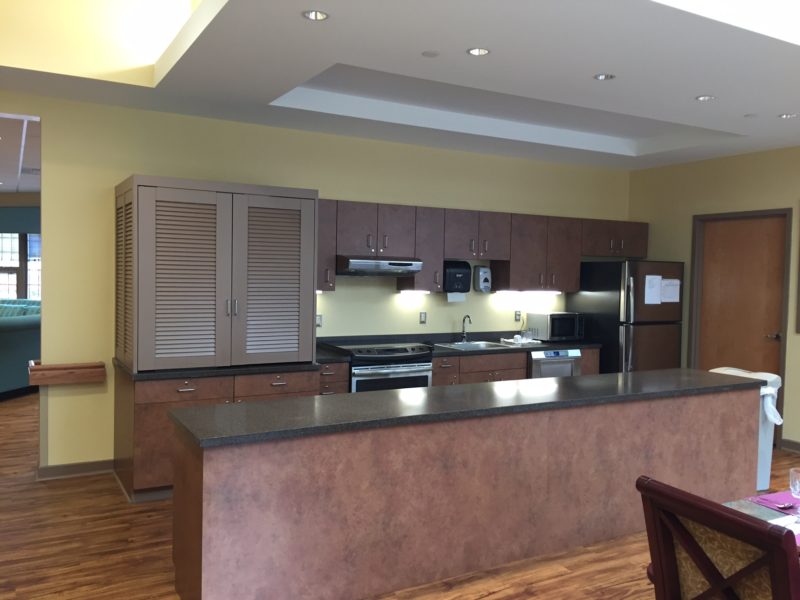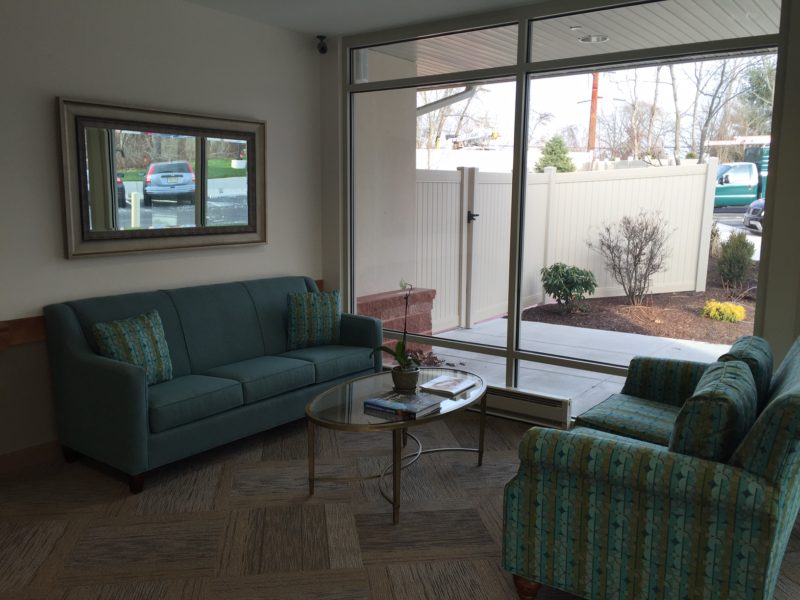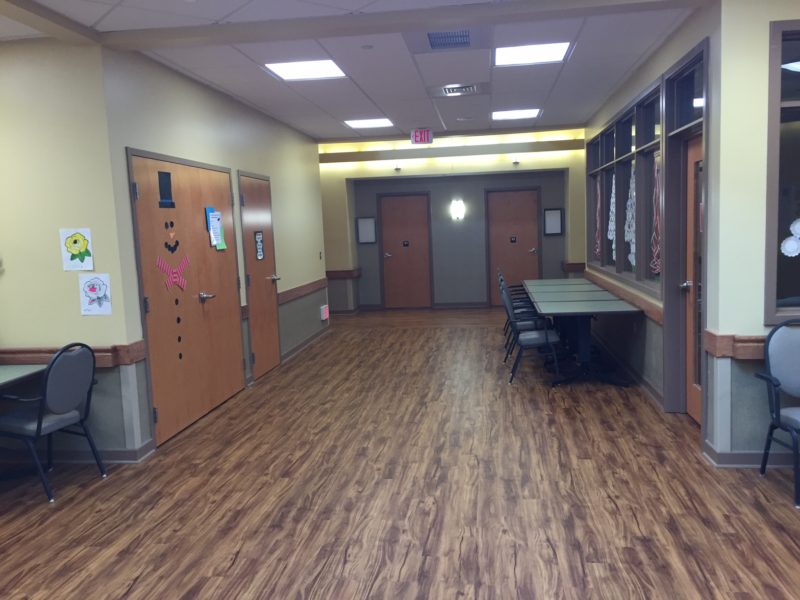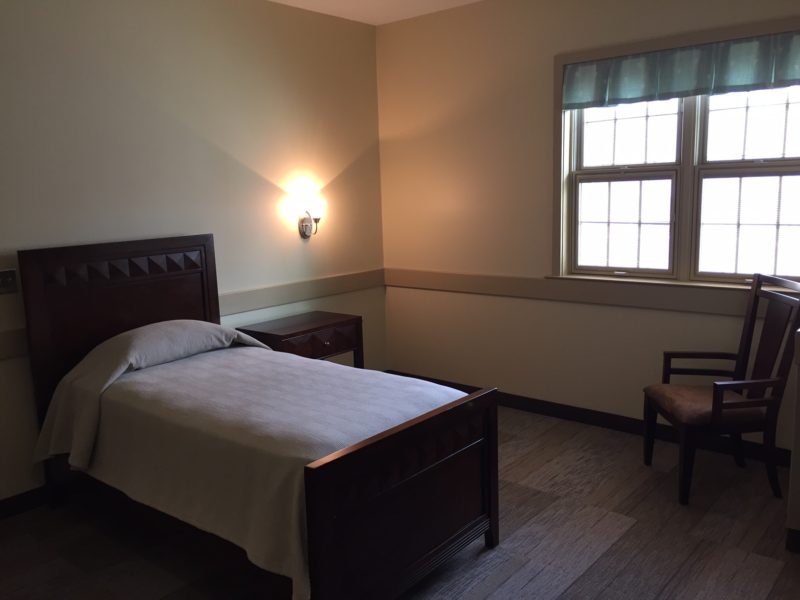Gloria Dei Memory Care at the Park
Project Details
CLIENT
G.D.L. Gloria Dei Farms Corporation
ARCHITECT
JKR Partners
PROJECT SIZE
24,000 SF
PROJECT DESCRIPTION
Dale Corp performed as the General Contractor for the addition of two Memory Care Buildings, totaling 24,000 square feet. The project comprised of 42 Memory Care resident rooms, 21 units in Phase One, 21 Units in Phase Two, including centralized community amenities. The design focused on understanding patient’s cognitive skills and incorporating features to engage the senses and stimulate brain health. Our team navigated numerous challenges associated with the expansion and addition of two new Memory Care wings. We designed new utility connections and coordinated the replacement of outdated utilities. The comprehensive addition entailed new, high-performance windows, building envelope and roof, wall, floor and ceiling finishes, lighting and state-of-the-art, high-efficiency HVAC, electrical and plumbing systems.

