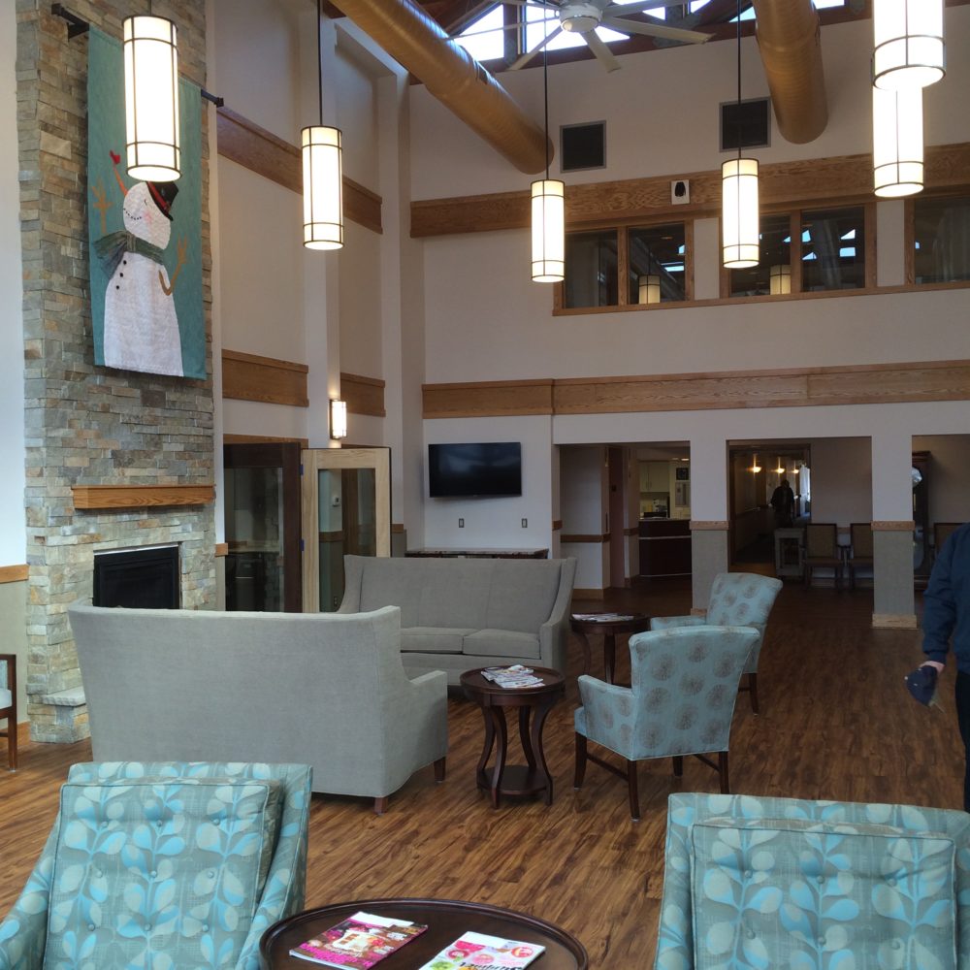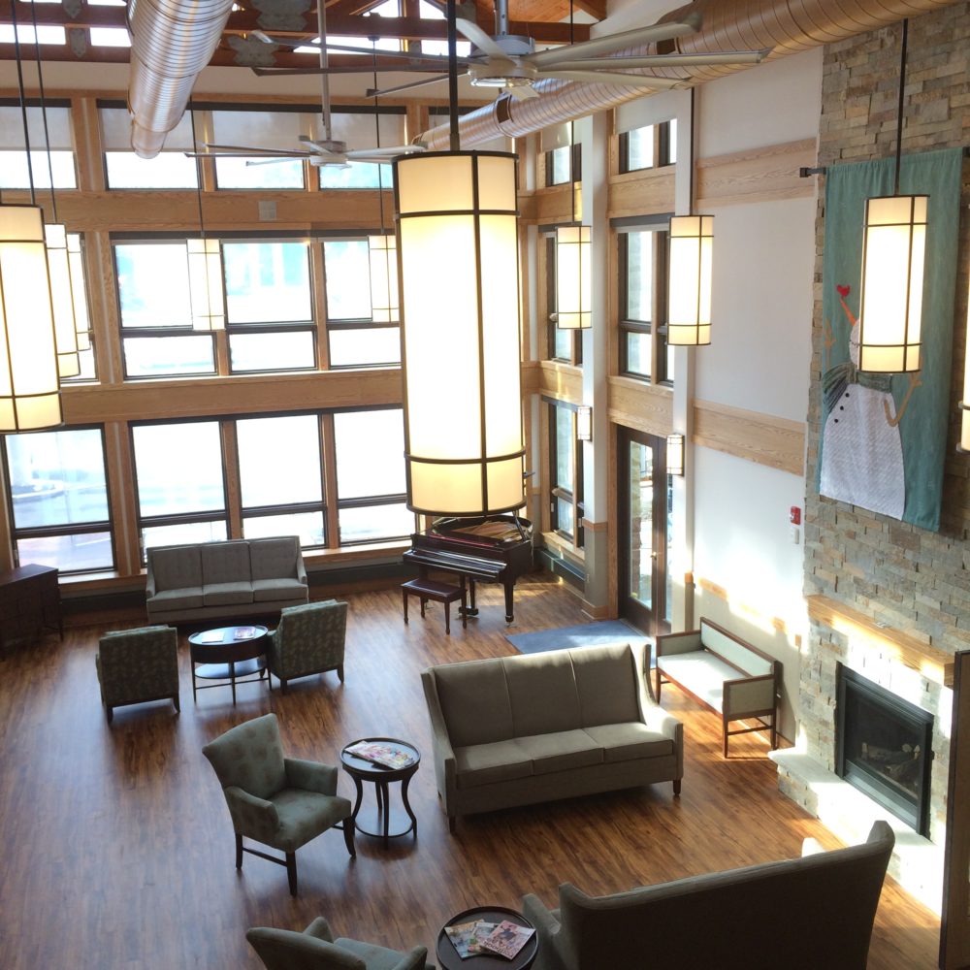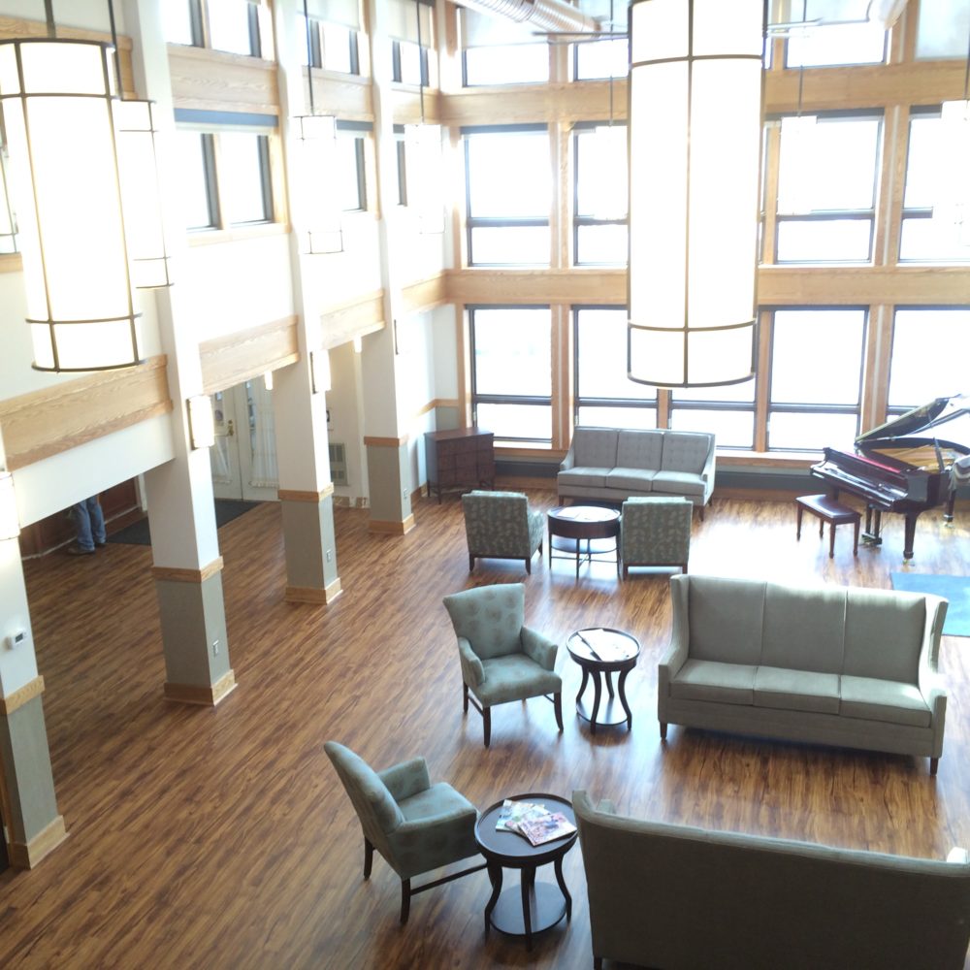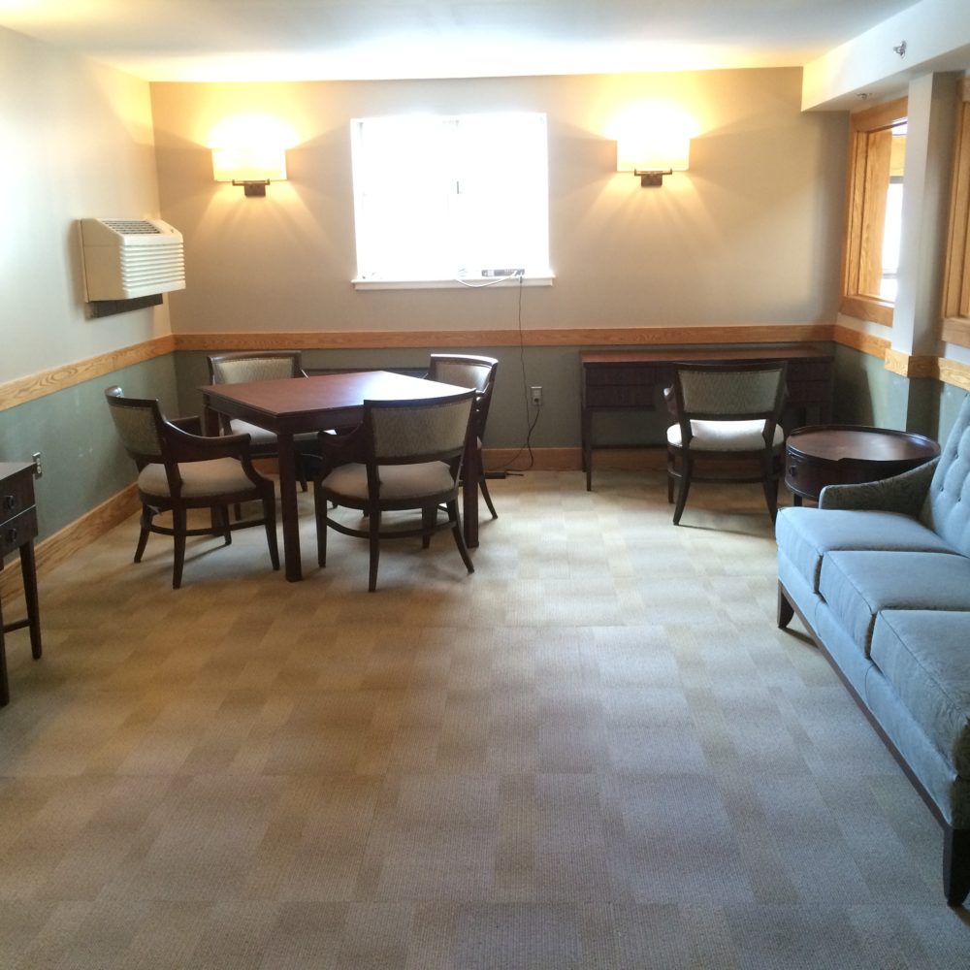Luther Park Lobby Renovations
Project Details
CLIENT
G.D.L. Gloria Dei Farms Corporation
ARCHITECT
JKR Partners
PROJECT SIZE
1,400 SF
PROJECT DESCRIPTION
Dale Corp performed as the General Contractor for the renovation and expansion of an existing one-story lobby area into a 1,400 square foot two-story lobby space including alterations to the existing Porte Cochere. The addition entailed new, high performance window fenestration and building envelope, wall, floor and ceiling finishes, custom bespoke lighting and state-of-the-art, high-efficiency HVAC and electrical systems.




