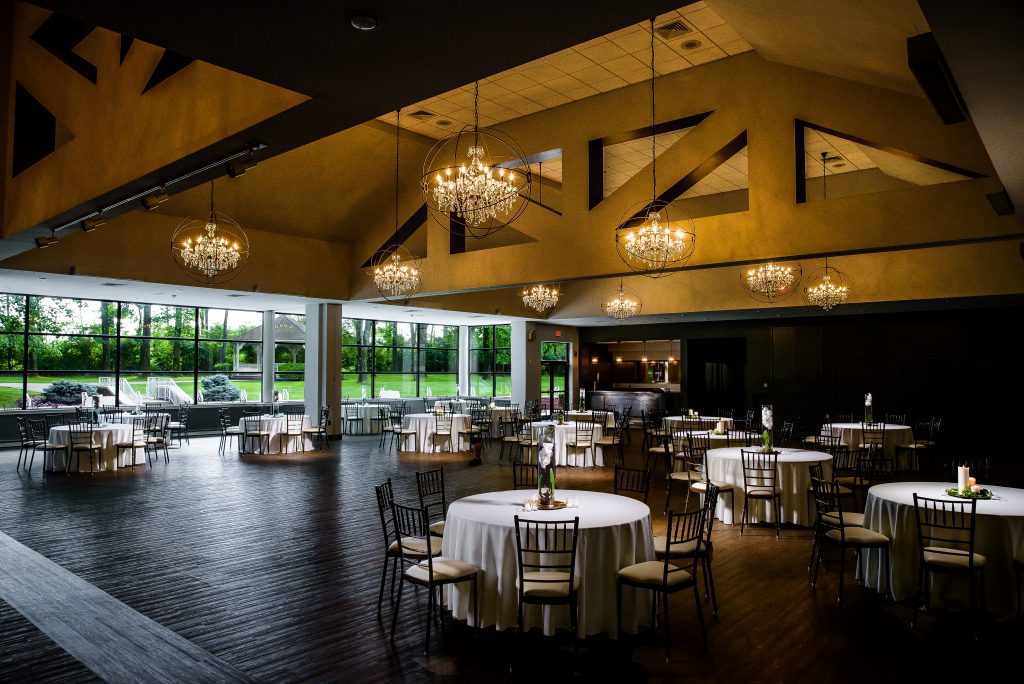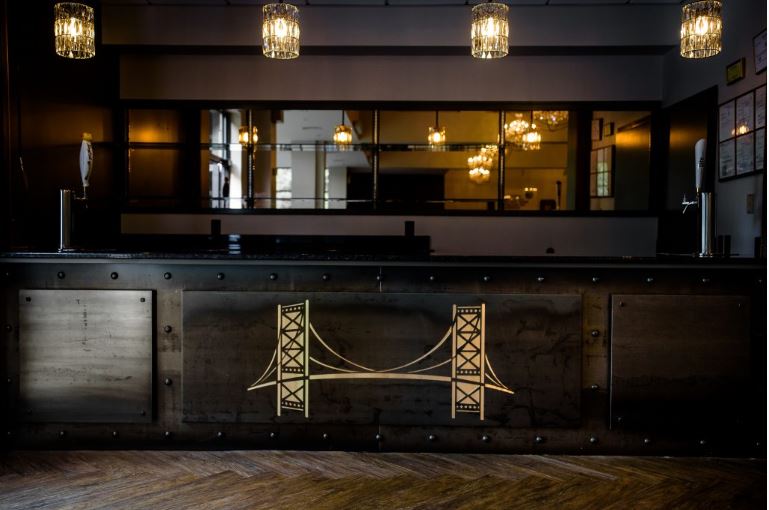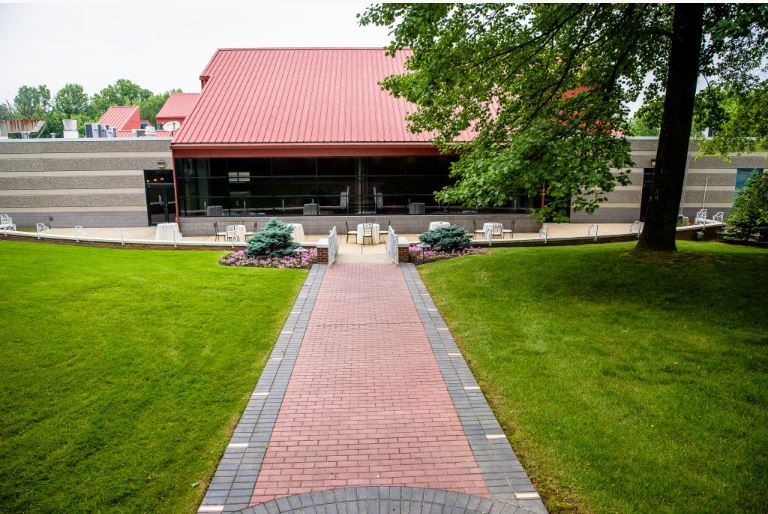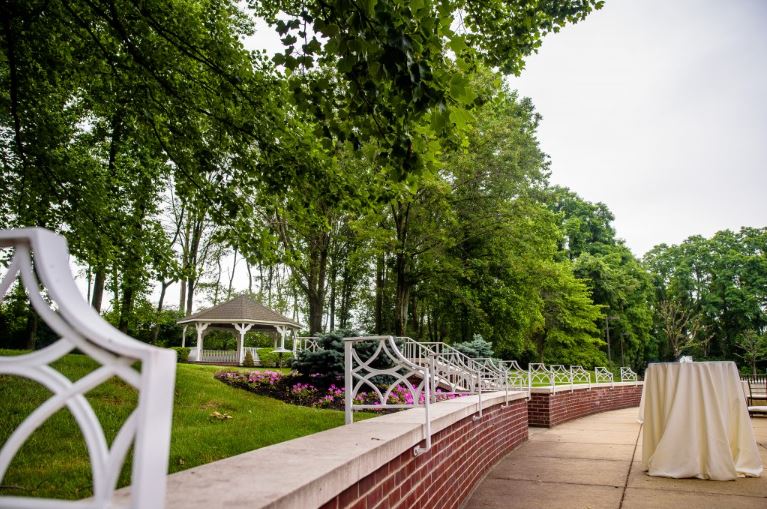Bridgemen’s Hall
Project Details
CLIENT
Conroy Catering
LOCATION
Philadelphia, PA
SIZE
4,600 SF
DESCRIPTION
Located in the heart of Philadelphia, the Bridgemen’s Hall project encompassed the renovation and interior fit-out of the grand hall combined with entrance lobby, bar and kitchen. The interior renovation scope included new finishes including flooring and custom feature ceiling with enhanced lighting. The space was designed to encompass a rustic expression with the use of distressed materials including wood, steel, and natural stone. This beautiful 4,600 square foot hall features floor to ceiling windows overlooking a spacious outdoor patio and grounds featuring an outdoor ceremony gazebo.




