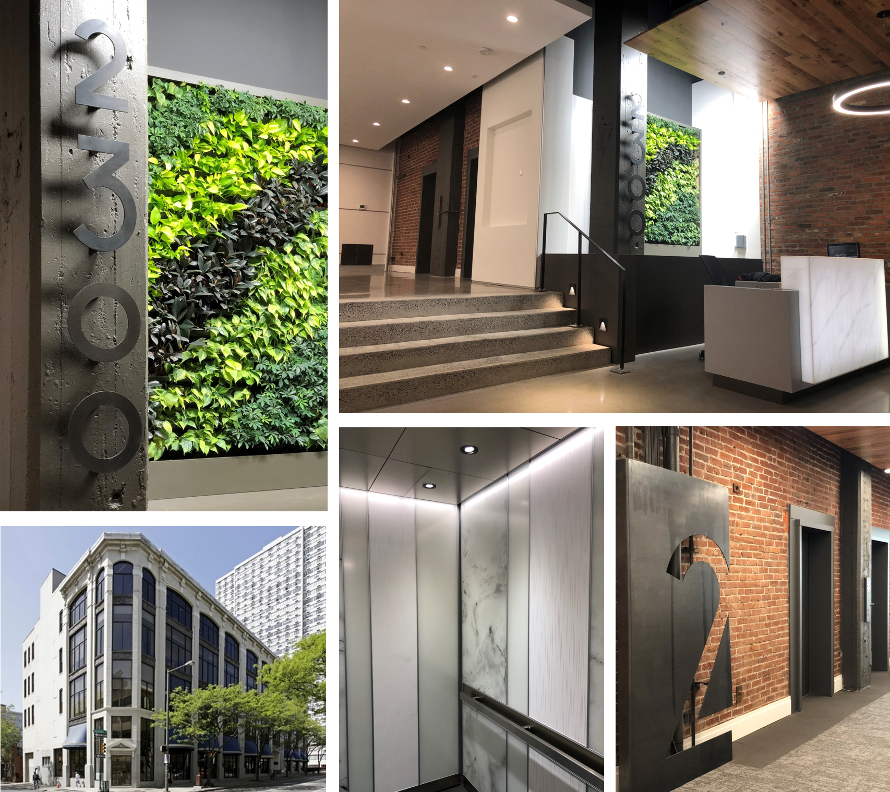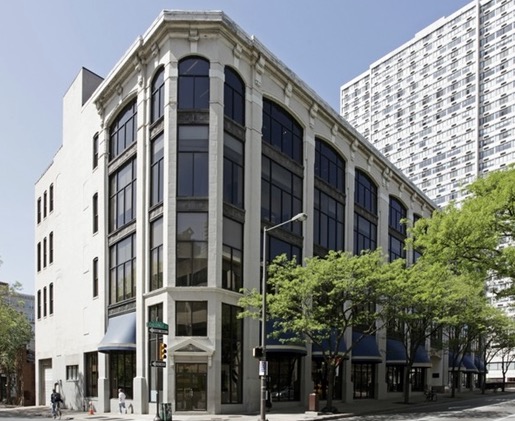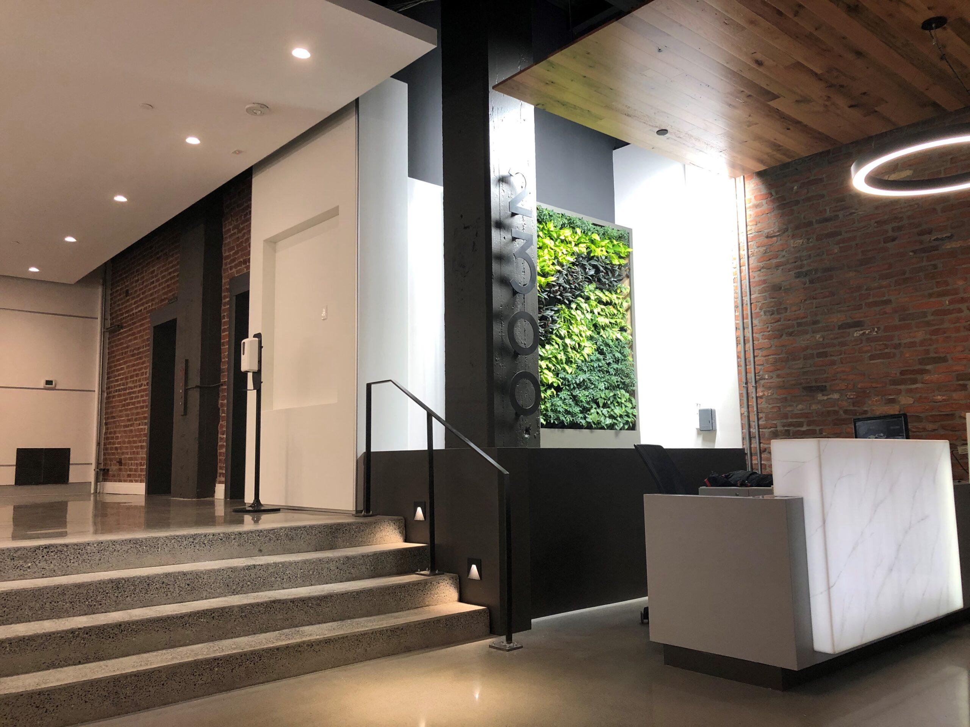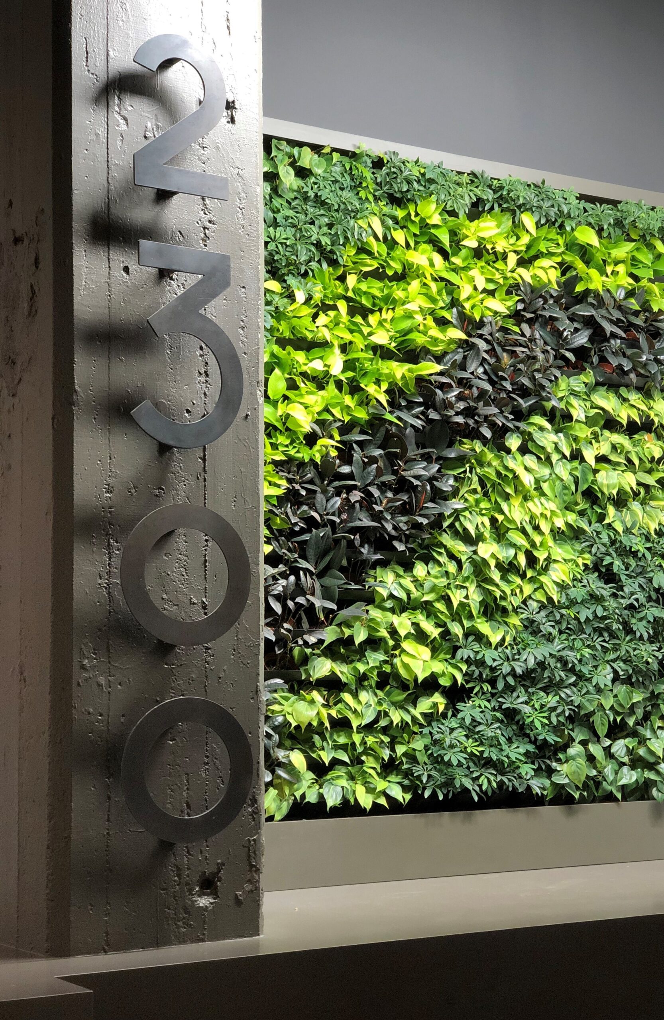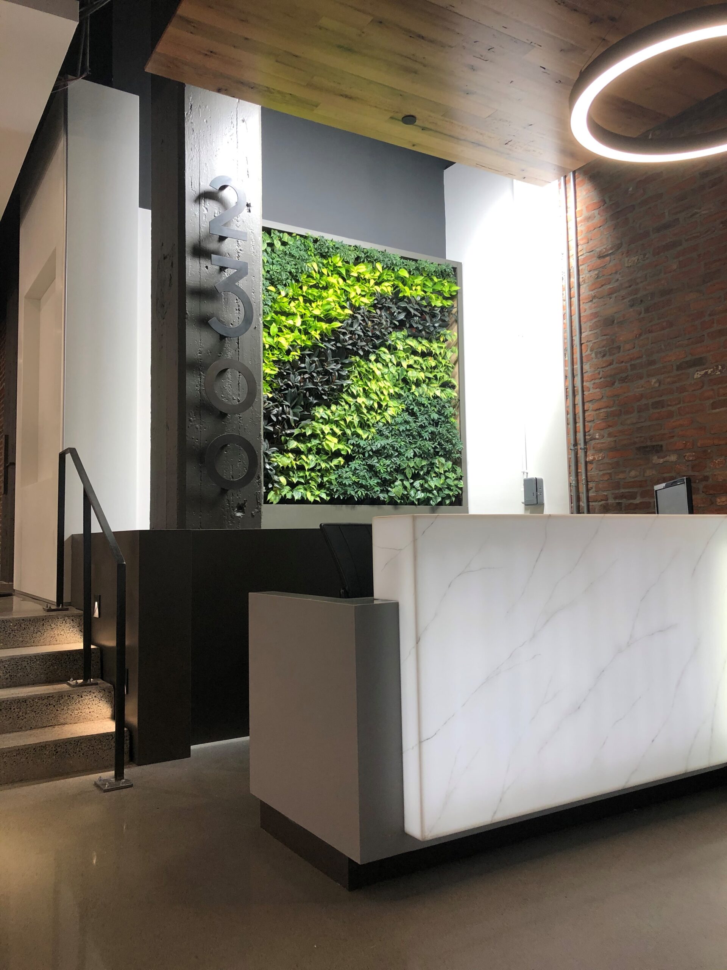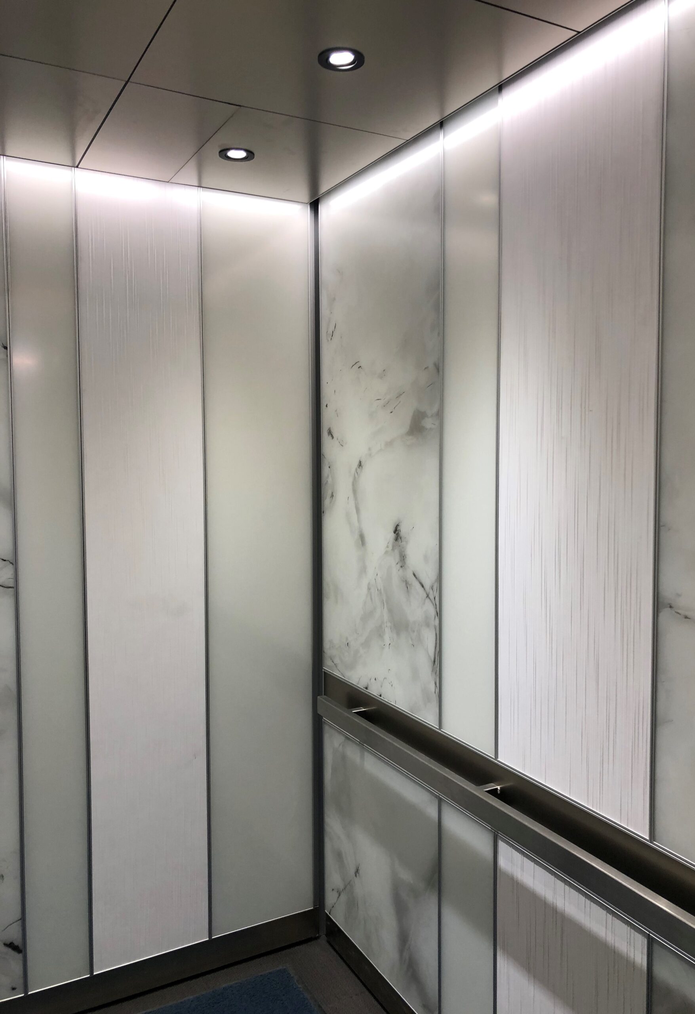2300 Chestnut Street
Project Details
CLIENT
Stoltz Real Estate Partners
ARCHITECT
The Sheward Partnership
LOCATION
Philadelphia, PA
SIZE
5,500 SF
DESCRIPTION
Located in the heart of Philadelphia, the 2300 Chestnut Street building encompassed the renovation and interior fit-out of the central lobby combined with common elevator lobbies and bathrooms on each level. The renovation scope included new finishes, flooring, custom ceilings, enhanced lighting and a signature curved feature wall with integrated lighting in the lobby. The space was designed to encompass a rustic expression with the use of distressed materials including wood, steel and concrete floors as well as revealing original red brick feature walls.

