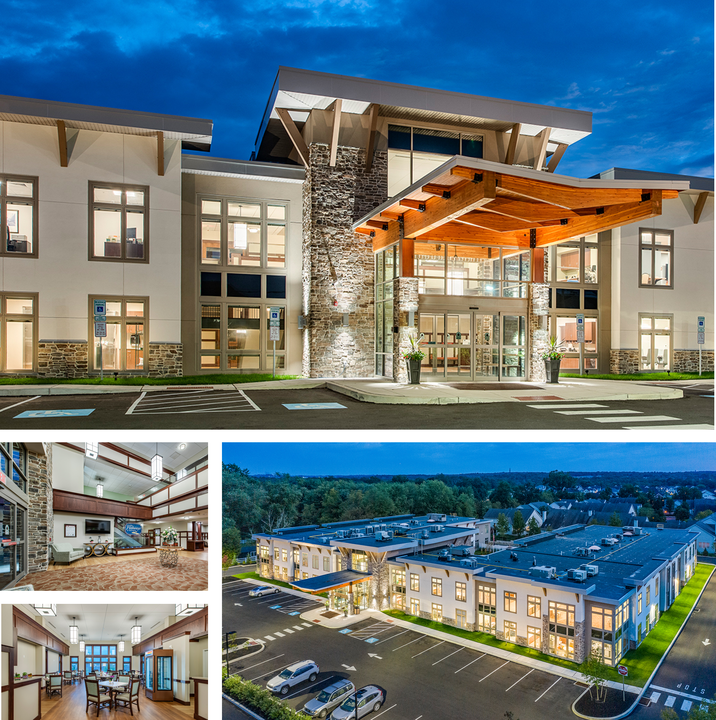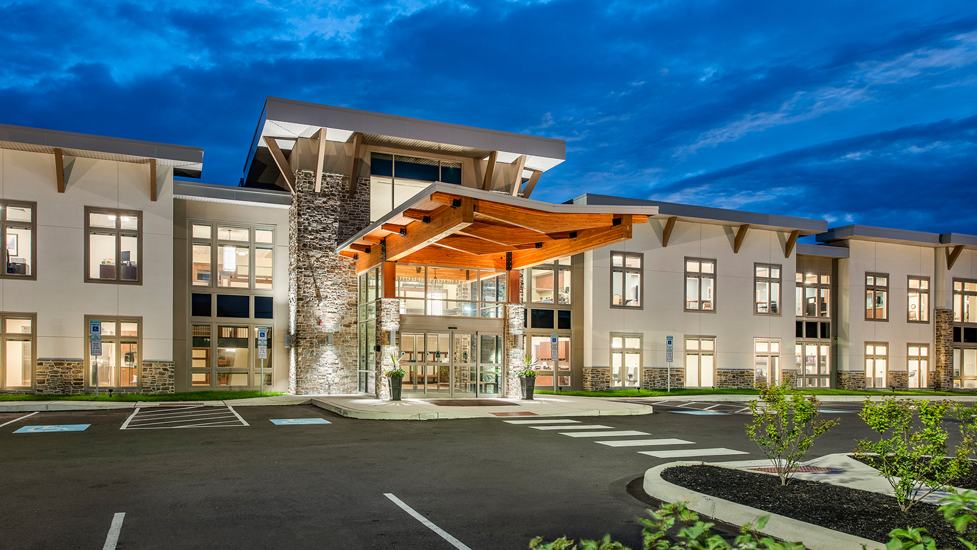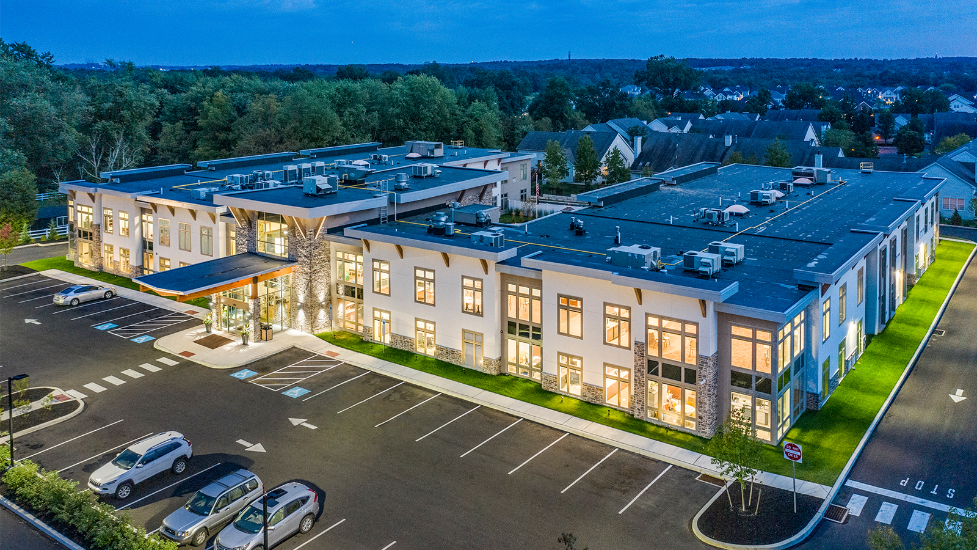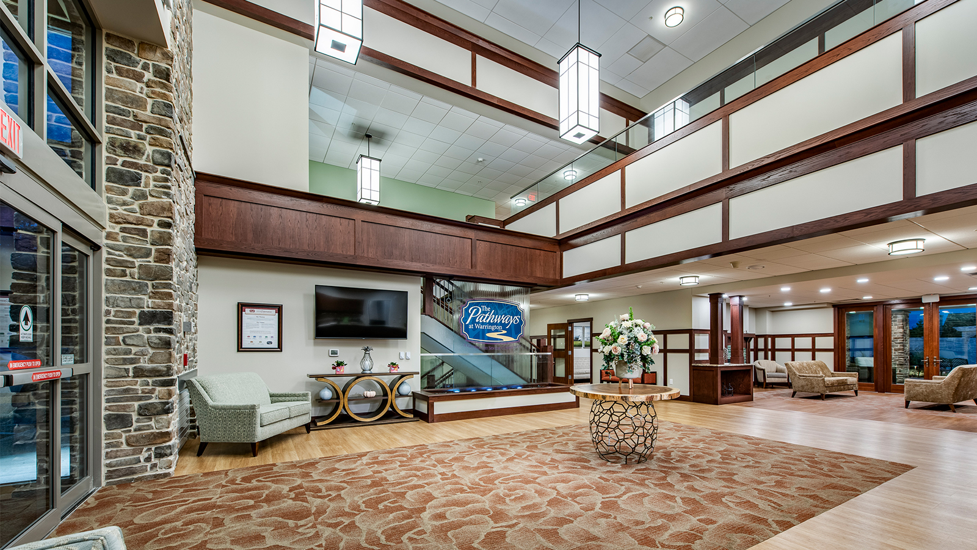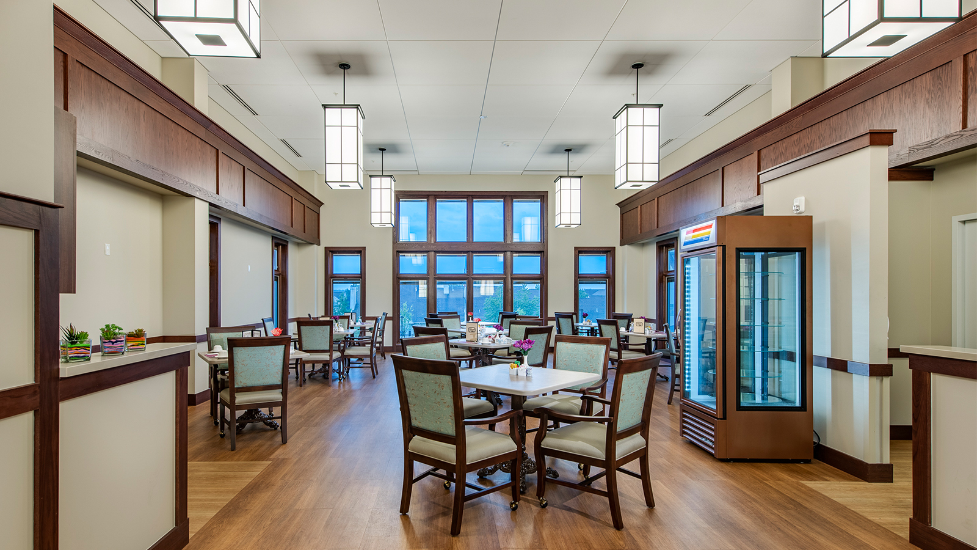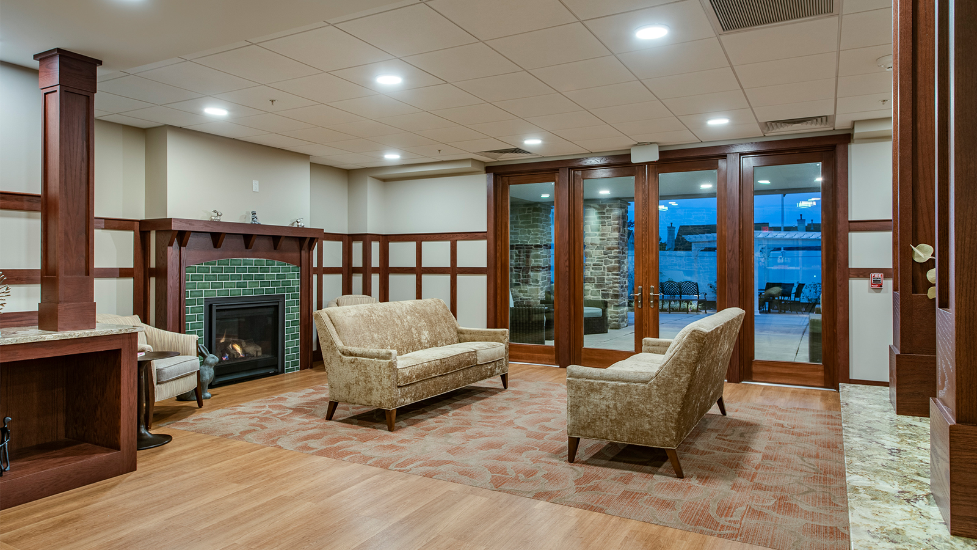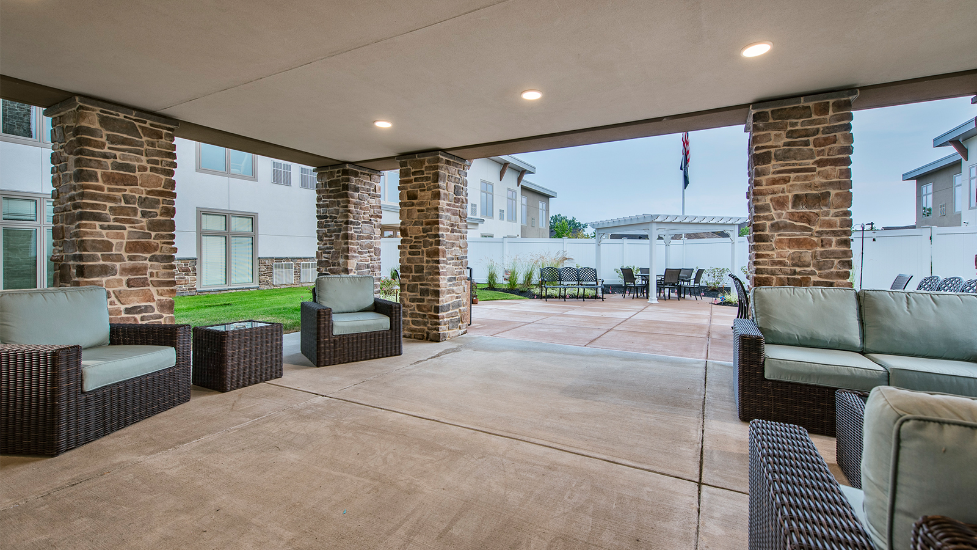The Pathways at Warrington
Project Details
CLIENT
Gloria Dei Communities
ARCHITECT
Kimmel Bogrette Architecture + Site
LOCATION
Warrington, PA
SIZE
80,680 SF
DESCRIPTION
Dale Corp performed Construction Management Services for Gloria Dei Communities in Warrington for the construction of a new 80,680 SF Memory/Personal Care Facility that will house 42 Memory Care residents, 40 Personal Care residents, centralized grand dining rooms and community spaces. The building will be structural steel and precast plank, façade elements consisting of a combination of EIFS, stone veneer & glass fenestration. The project also comprised of extensive site, landscape and hardscape scope of work including plantings, walkways, streets, parking and lighting in context with the facilities mission to create a more sustainable, cohesive community environment. The courtyard, a key circulation link and social space, includes extensive paving areas, garden structures, retaining feature walls, gazebo, cedar raised planters and benches.

